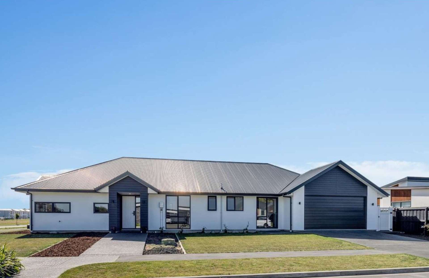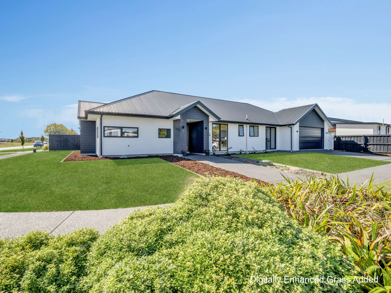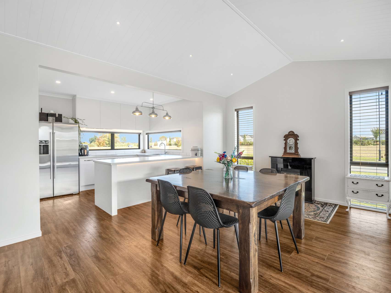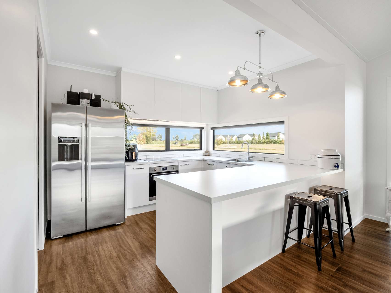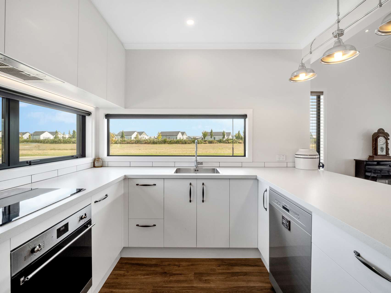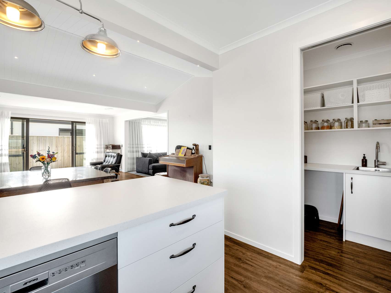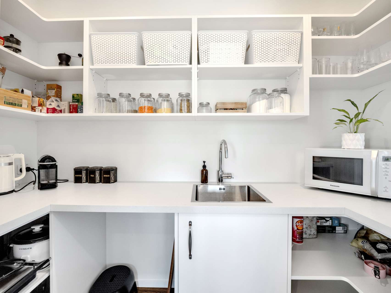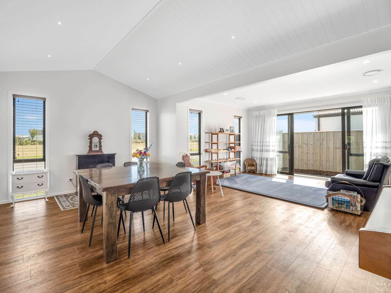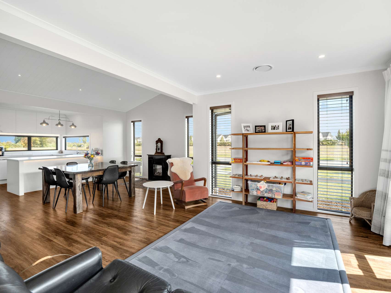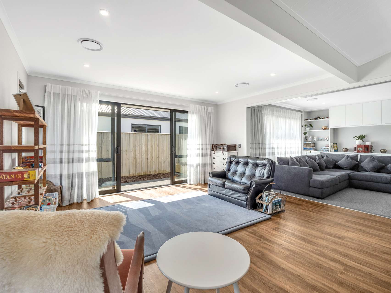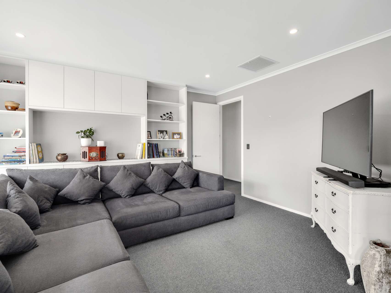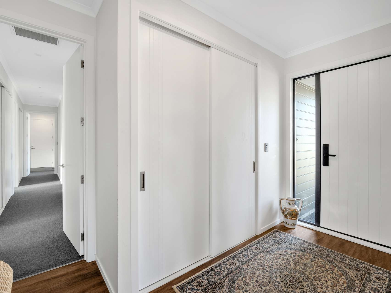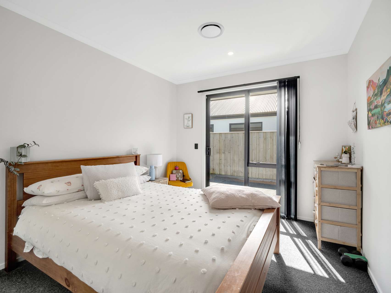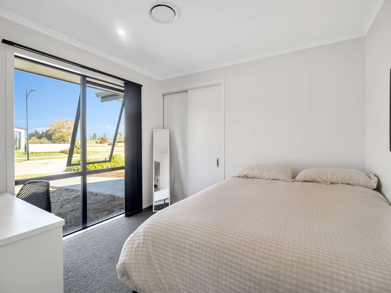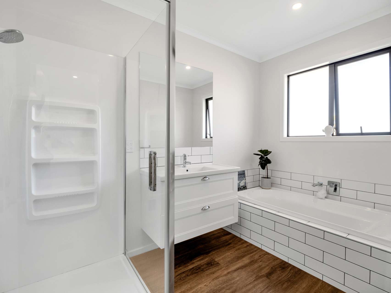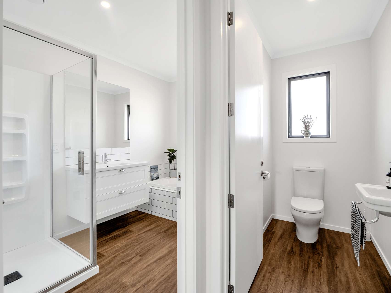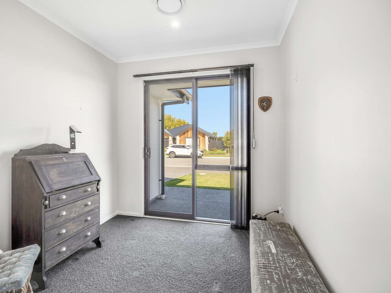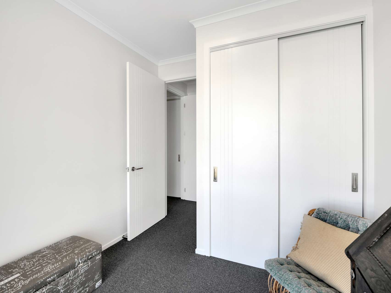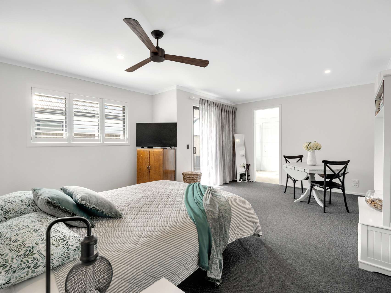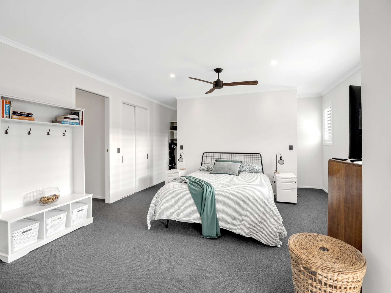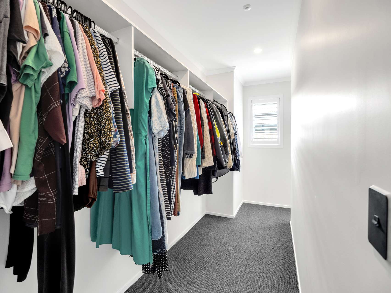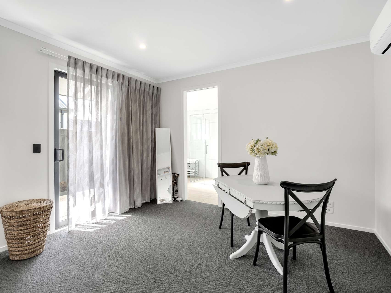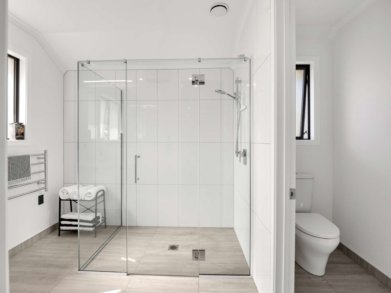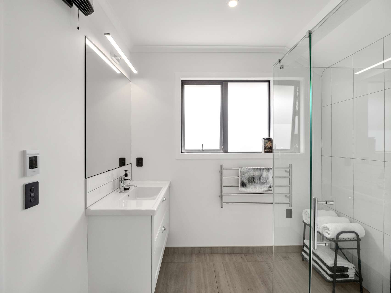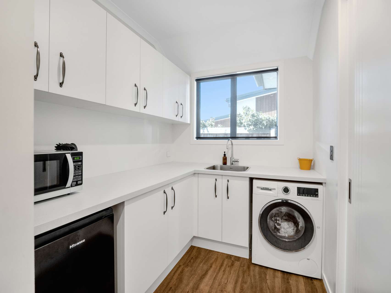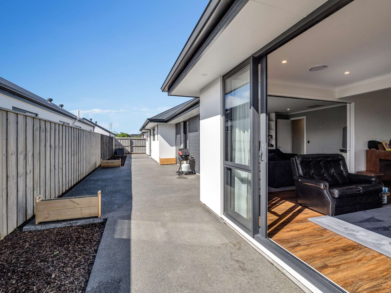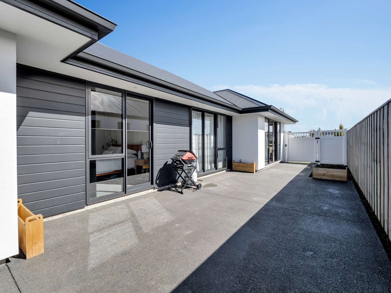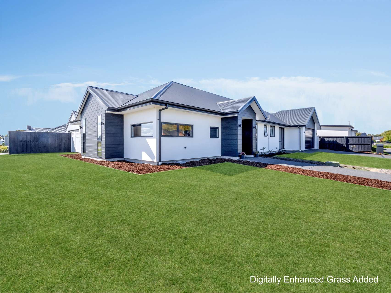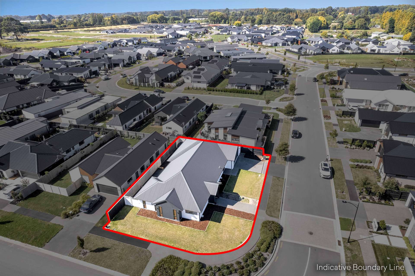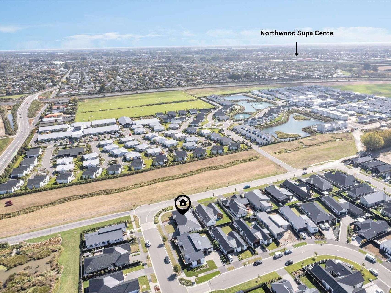Dual Living Options | Oakbridge Estate
Designed with versatility in mind, this 4-bedroom, 230m2 (approx.) family home, located in the highly sought-after Oakbridge Estate, is set on a spacious 600m² corner section, offering both openness and privacy. Completed in 2023, this home has been thoughtfully crafted to suit modern family living.
The inviting open-plan living area features a light-filled kitchen with ample bench space, including a built-in Butler’s pantry. Enjoy the tranquil outlook over the reserve while preparing your evening meals. The living area easily accommodates a large dining table and lounge suite, perfect for family gatherings. A second lounge area, which can be closed off with stacker doors, provides a private retreat and includes built-in cabinetry to showcase your book collection.
Down the hallway, two generously sized double bedrooms are positioned on either side, with a full family bathroom and a separate toilet conveniently nearby. Further along, a flexible office or small bedroom offers easy access to the footpath, making it an ideal space for those working from home.
The master bedroom is a true sanctuary, offering ample space that could serve as a studio or private retreat, with the option to separate it from the rest of the home. It also features a spacious walk-through wardrobe and a well-appointed ensuite bathroom.
A large laundry area connects seamlessly to the garage for added convenience.
Outside, the minimalist landscaping offers endless potential to create your dream outdoor space – whether it’s a tranquil garden oasis, an entertainment area, or a family-friendly play zone.
A quality home in a sought-after area... this is a must see.
- Floor Plan
- LIM Report
- Rental Appraisal
- Certificate Of Title
- Draft Sales And Purchase Agreement
- REA Sale and Purchase Agreement Guide
- Buyers Guide
- CCC Rates & Valuation
- Ecan Property Search
- CCC District Plan
- LLUR Listed Land Use Register
- AA House Insurance
- Land Convenants
- CCC Code Compliance Certificate
- CCC Consented Plans
- CCC Rates and valuation 2025-26



