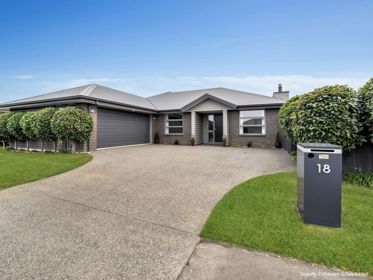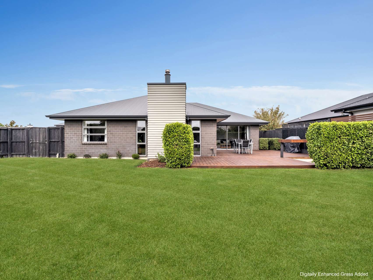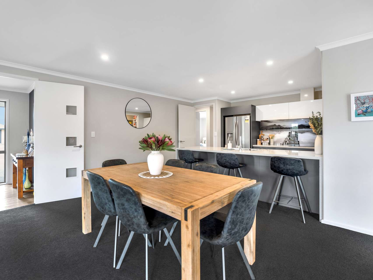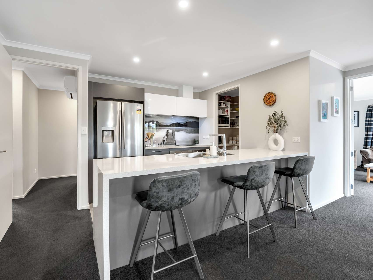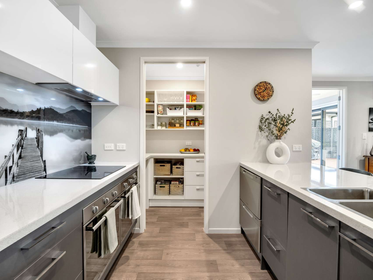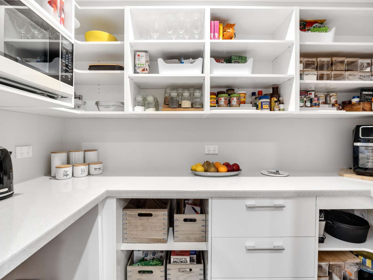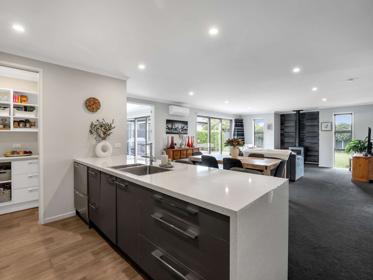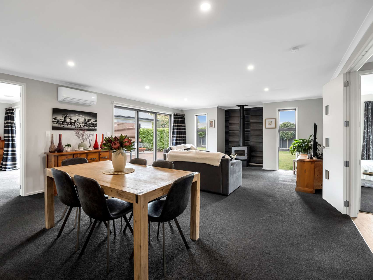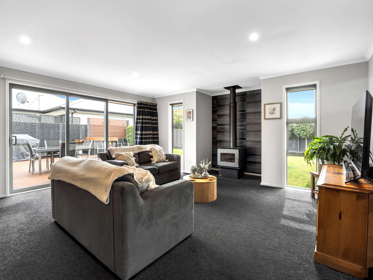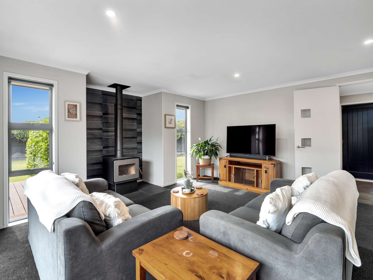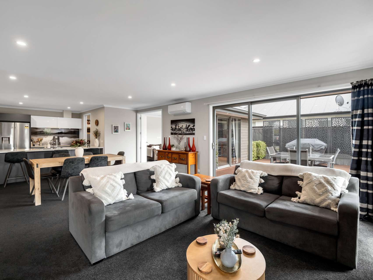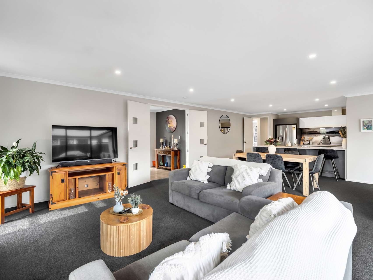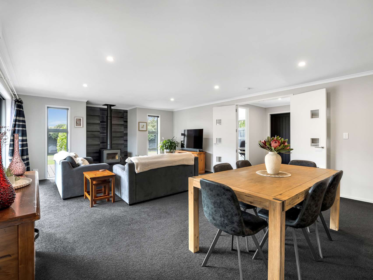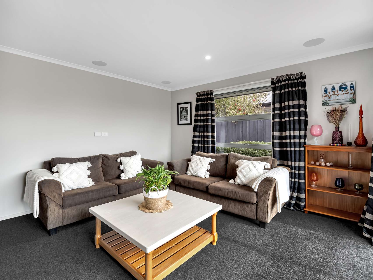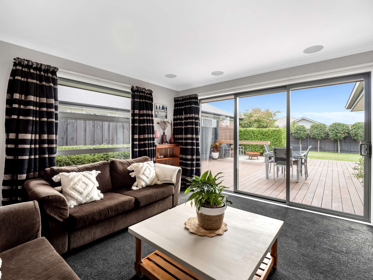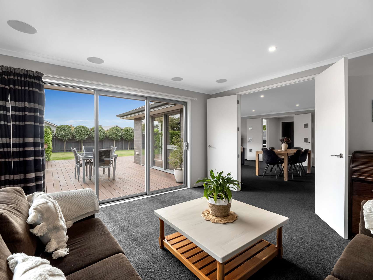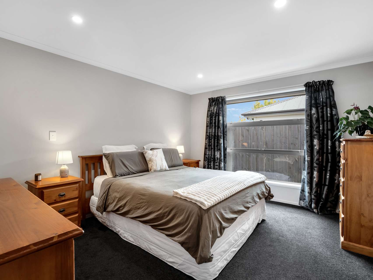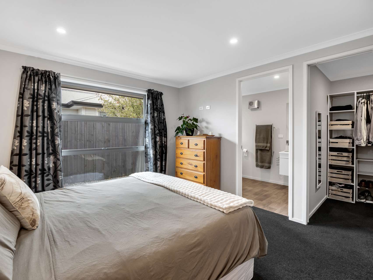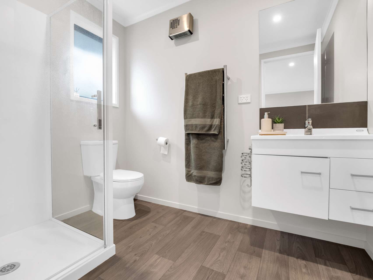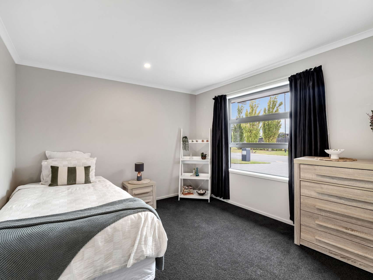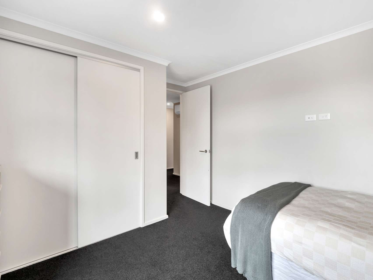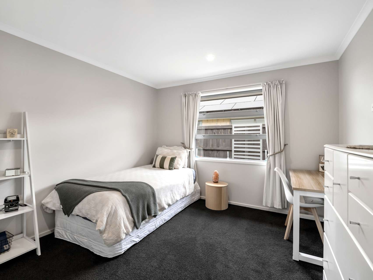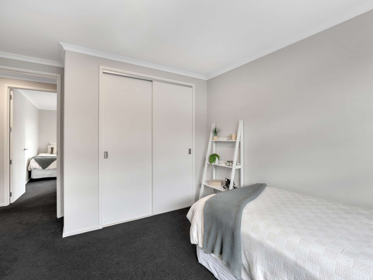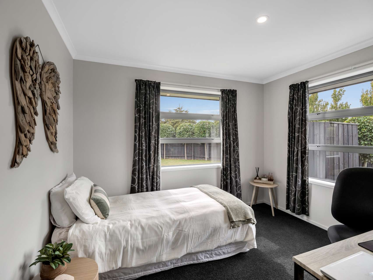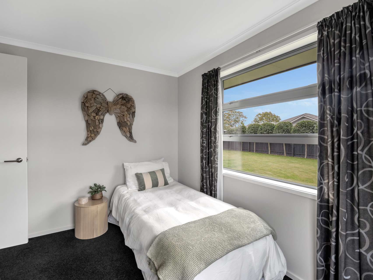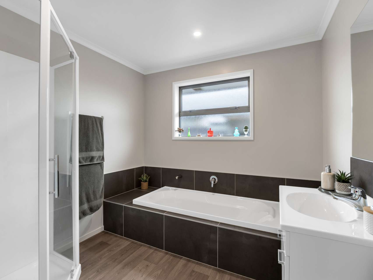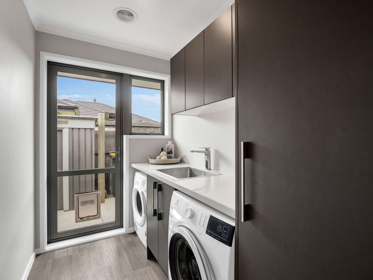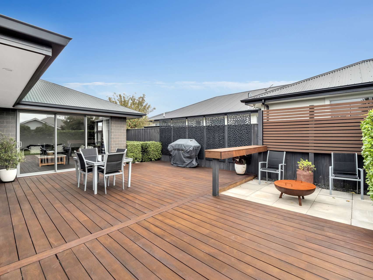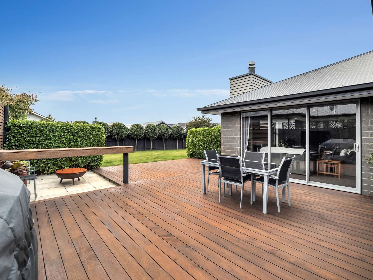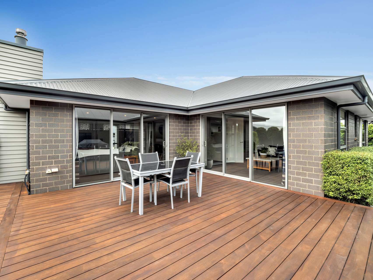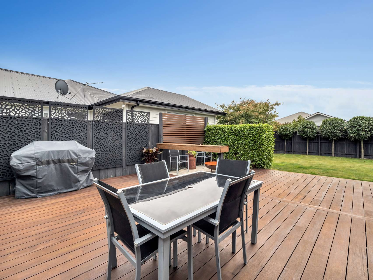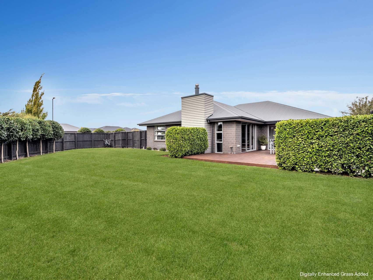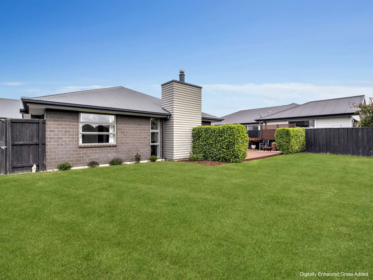A Family Home Designed for Everyday Living
Welcome to a home that blends comfort, practicality and style, designed with your family’s needs in mind. Situated on a sunny corner section providing additional privacy, this 213m² family home offers a functional layout that makes everyday living a breeze.
The heart of the home is the open-plan living area, featuring a modern kitchen with double ovens and a walk-in pantry. With space for both a dining table and a casual sitting area, this is the perfect space for family meals and relaxed evenings. A separate lounge provides a peaceful retreat. Stacker doors effortlessly bring the outdoors in, extending your living space to the fully-fenced 677m² section.
The master bedroom is cleverly situated away from the other bedrooms helping to create your own sanctuary, and is complete with a walk-in wardrobe and ensuite. Two additional double bedrooms, both with built-in storage, offer ample room for the kids or guests. The fourth bedroom, conveniently located near the front door, also doubles as a perfect home office for those who work remotely.
The family bathroom is well-appointed, featuring a built-in bath, separate shower, and the added convenience of a separate toilet with a handbasin. You’ll also appreciate the internal access double garage, which is fully carpeted and includes attic storage for all your extra belongings. A separate laundry ensures everything has its place.
For year-round comfort, the home is equipped with a log burner, two heat pumps and double glazing.
Step outside to enjoy the spacious deck, ideal for outdoor entertaining, and plenty of lawn for the kids and pets to play. The low-maintenance, fully-fenced section means you’ll spend more time enjoying your space and less time on upkeep.
Located close to Lincoln’s growing list of amenities, this is a family-friendly location that’s perfect for making memories.
Contact us for more information or to schedule a viewing.
PROPERTY FILES:
https://www.arizto.co.nz/property-search/18-doncaster-avenue-lincoln


