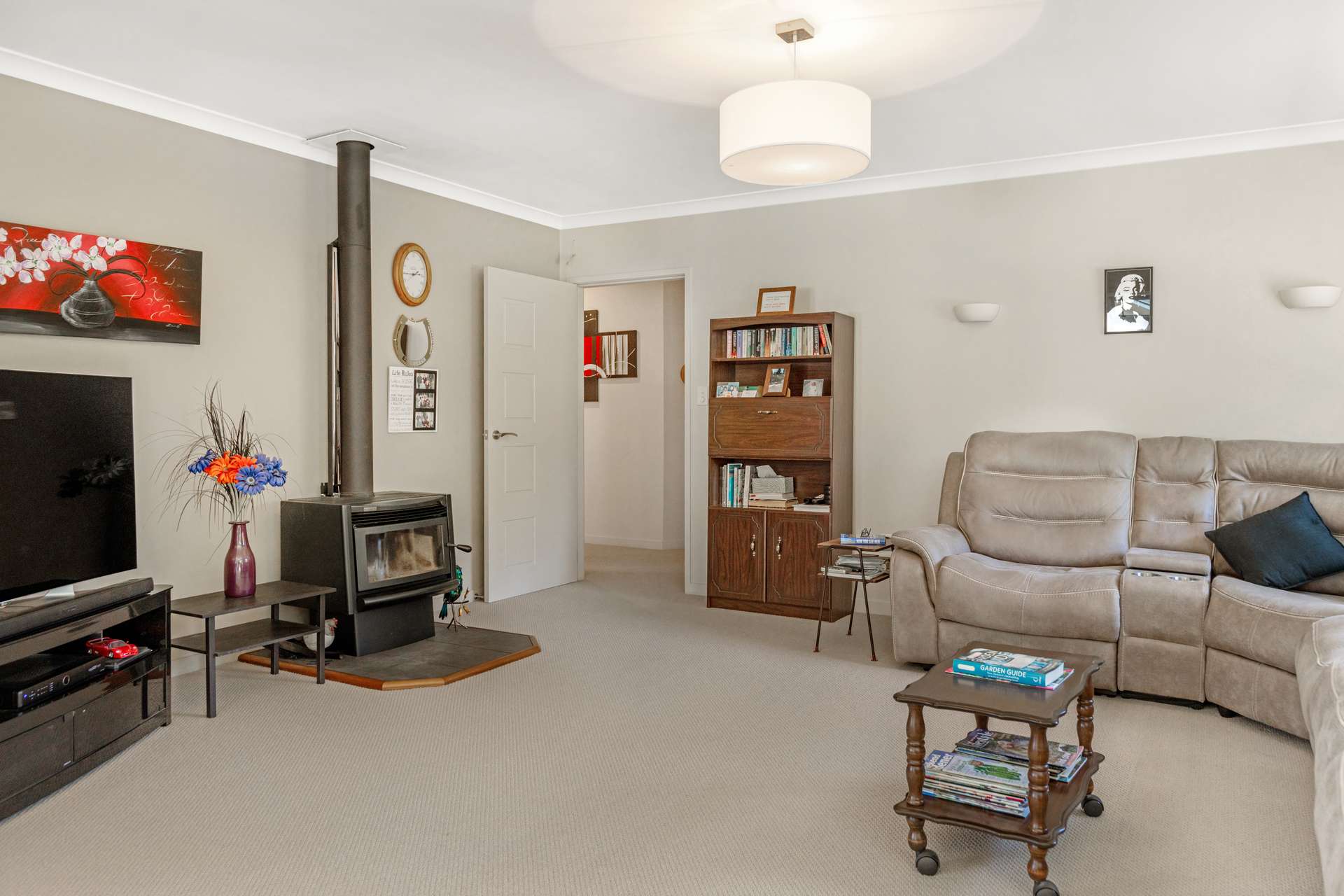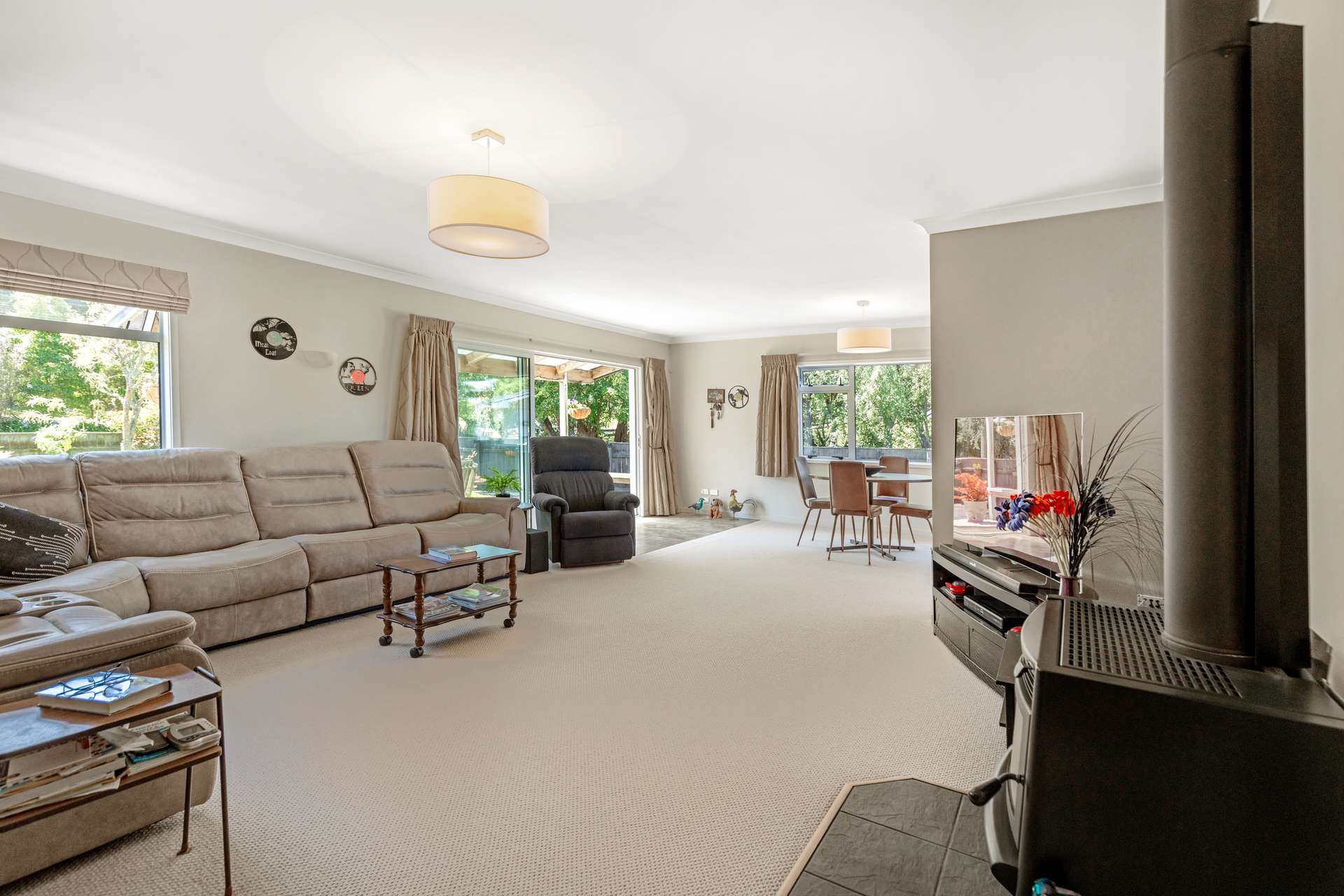Charming Country Feel, City Fringe Appeal
Located in exclusive Otamatea within the rural lifestyle zone, be surprised by this immaculate mini lifestyle property offering you a country feel, very close to town.
Sitting proudly on a nicely landscaped 1,639m2 section (more or less), this private haven boasts it's own driveway, established gardens, a peaceful atmosphere, and space for family life or a quiet retreat.
The property’s outdoor spaces are impressive with a large 12x8m garage with workshop, which includes an office/rumpus and second WC, providing flexibility for work, hobbies, or guest accommodation.
Whether you’re downsizing from a farm or looking for the feel of a lifestyle property without all the land to maintain, then this home is well worth viewing.
This classic 1960s family home received an upgrade and addition in 2009 and features full double glazing, an open-plan kitchen and dining area, double oven and gas hob, plenty of bench space and a beautiful outlook. It has a handy breakfast bar, and space to get the kids involved in baking and family dinners.
The spacious and inviting living area is a real delight with a wood burner, and easy indoor/outdoor flow to the sunny deck - the perfect spot to admire the gardens or enjoy a cheeky glass of wine.
With three extra large double bedrooms, all with built-in wardrobes (main with walk in robe), this home provides plenty of room for growing families. The large family bathroom offers a bath and a large shower, while a separate toilet and laundry with access to a smaller deck, adding to the home’s convenience and practicality.
You will enjoy the gardens which can be made secure for pets, vegetable patch, a small paddock for a couple of sheep, and mature fruit trees creating a private, green oasis where you can relax and unwind. The three chooks and chook house are also included.
Its location offers a peaceful lifestyle while remaining very handy to Whanganui’s amenities, ensuring the best of both worlds.
Contact Rochelle Burton 027 2958407 for more information.
- Floor Plan
- Rental Appraisal
- Certificate Of Title
- Draft Sales And Purchase Agreement
- REA Sale and Purchase Agreement Guide
- Buyers Guide
- (1) Summary of council permits & consents - 18 Pickwick Road
- (2) BP-035275 Erect Residence (1963)
- (3) BP-075581 Erect Garage (1964)
- (4) BP-328A Drainage Permit (1977)
- (5) BCon07-1250 Construct A New Garage 8x12m (2007)
- (6) BCon09-0285 House Additions and Alterations (2009)
- WDC Property Maps, Land, Utility & Contour - 18 Pickwick Road
- WDC Rates - 18 Pickwick Road
- HORIZONS Rates - 18 Pickwick Road
- Electrical Certificates - 18 Pickwick Road
- Gasfitting Certification Certificate 2010 - 18 Pickwick Road
- Detailed Property Information - 18 Pickwick Road
- 18-pickwick-road BOOKLET
































