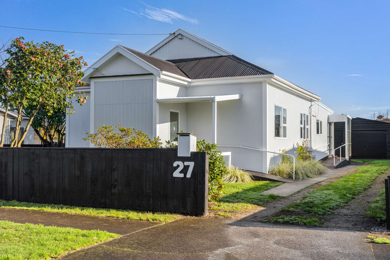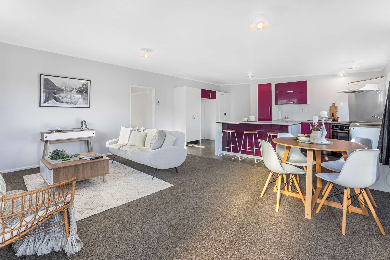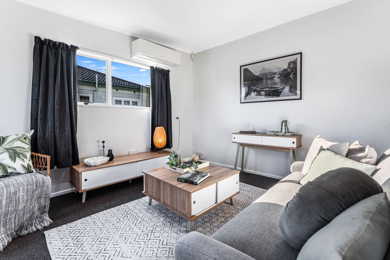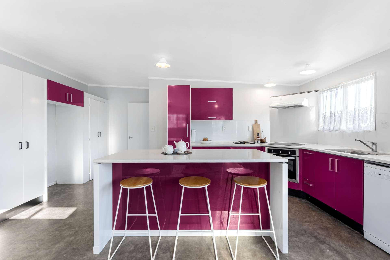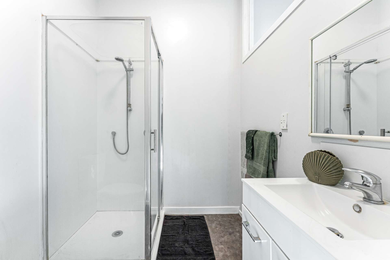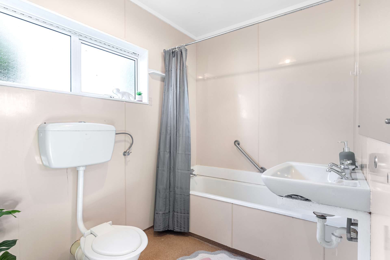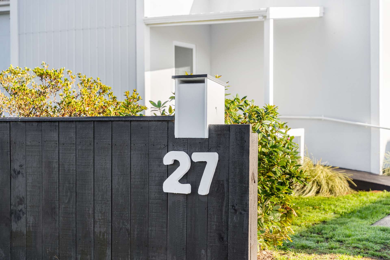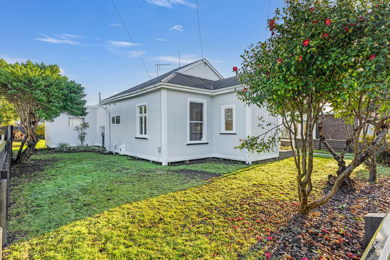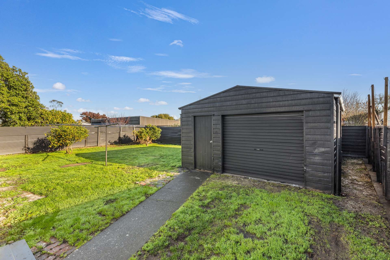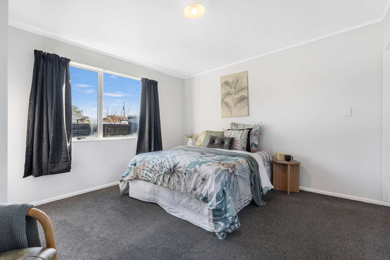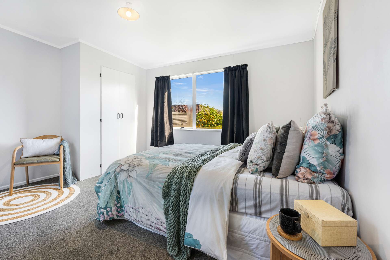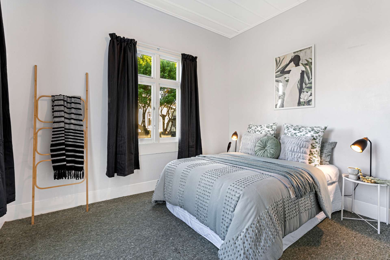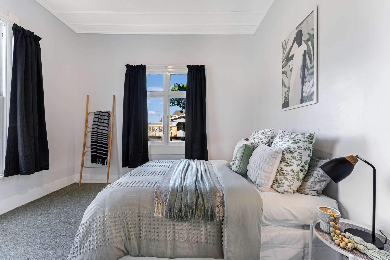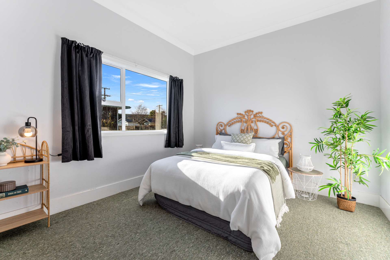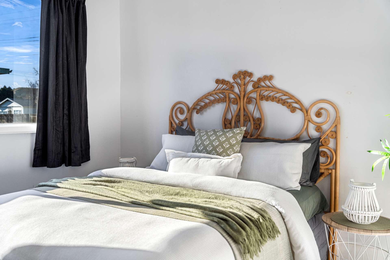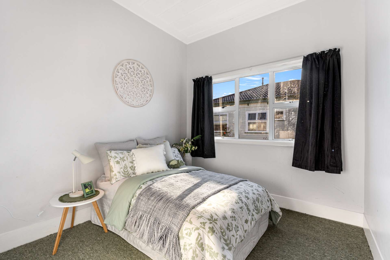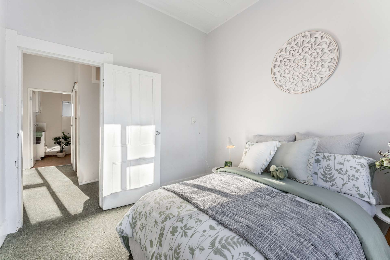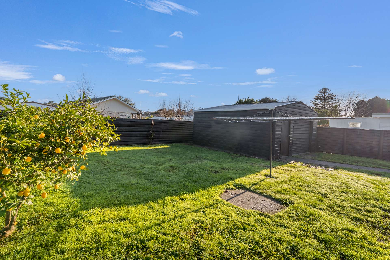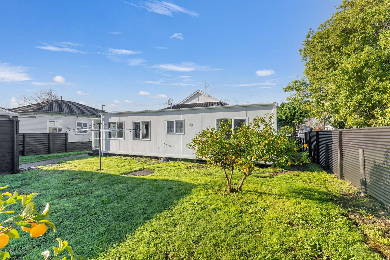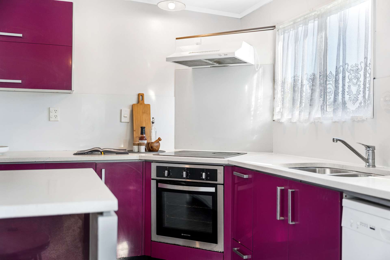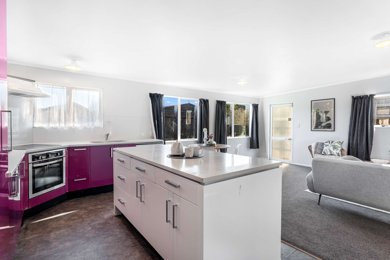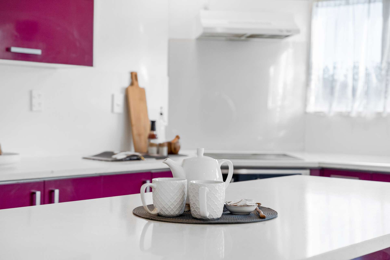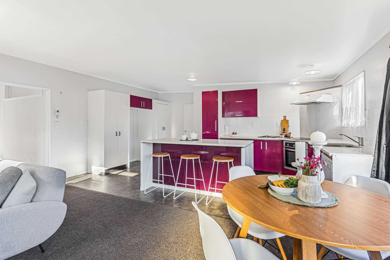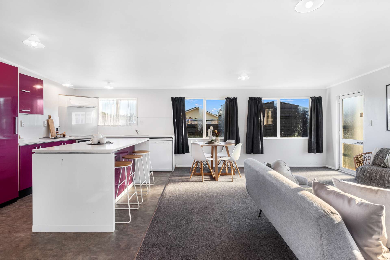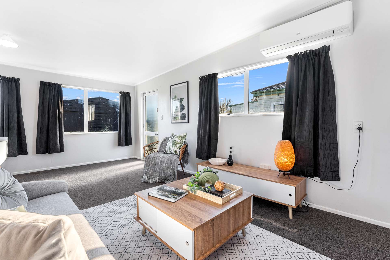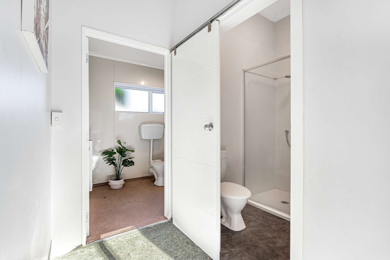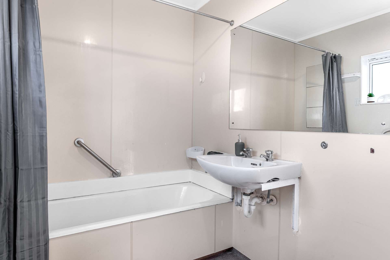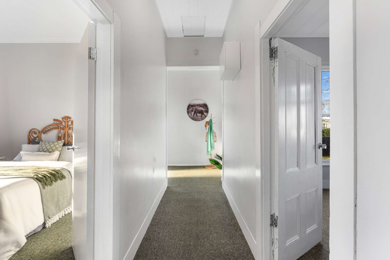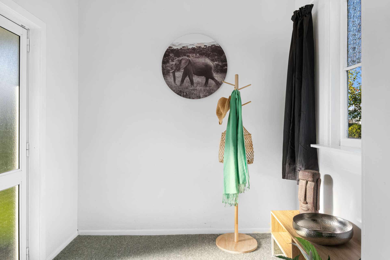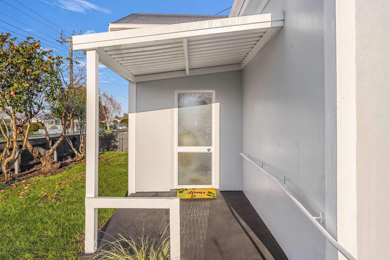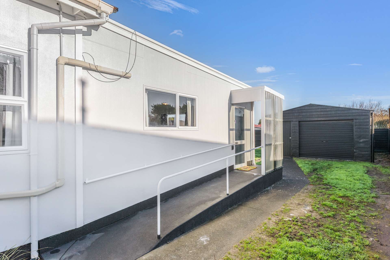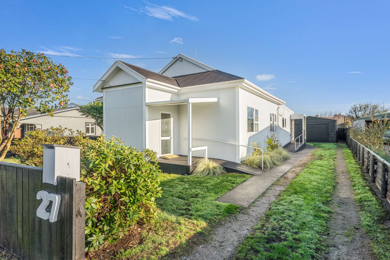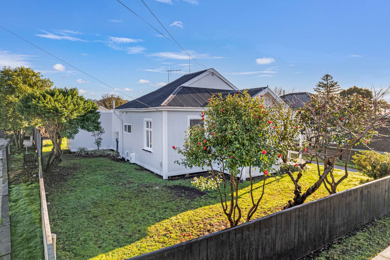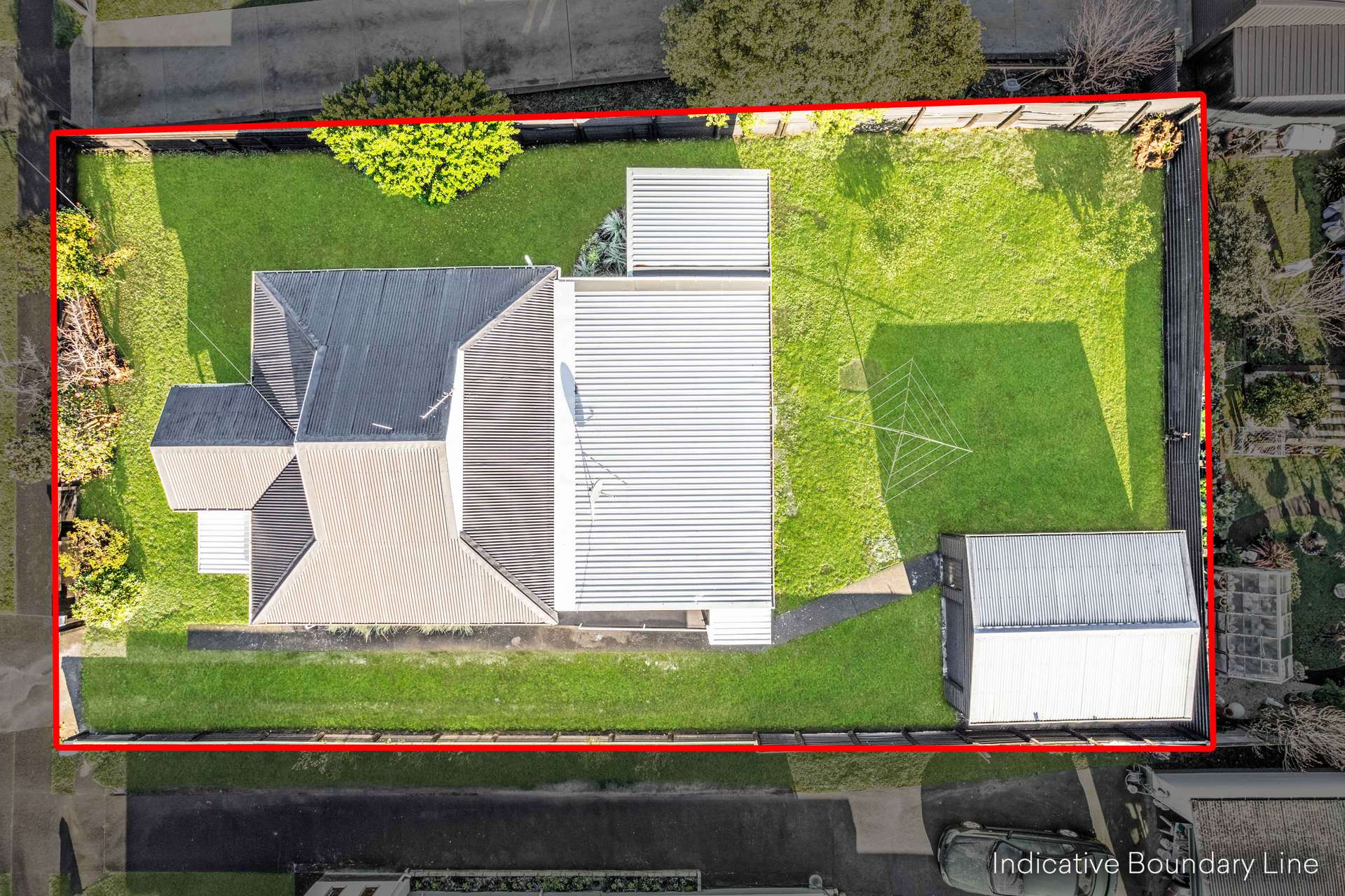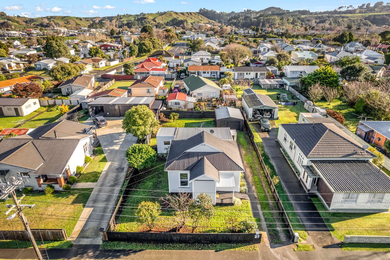Refreshed, roomy & ready to sell now!
View the 3D Matterport Tour at this link: my.matterport.com/show/?m=wPqk9nscdSR
Refreshed, with more bedroom and bathroom options, and for sale in the range of families or first homeowners, this is the one to come over to Whanganui East and see.
The driveway leads to a single plus garage with roller door, with a roomy section including a couple of fruit trees and clothesline.
There is also wheelchair ramp access to both the front and side entry doors.
The front three bedrooms, connected by the hallway, while the master has privacy off the kitchen at the rear with backyard view.
The real attraction for family living is the bathrooms layout - high ceiling shower room with shower dome and toilet, and a second bathroom with a bath tub another toilet and combined laundry.
Whanganui District Council records and associated property documents can be downloaded at this link: www.arizto.co.nz/property-search/27-kitchener-street-whanganui-east
Don't hesitate to contact Steven and Jared on 0800 176 4321 for viewing times, or attend our open homes as advertised.
You can view the full HD/4K video, 3D Matterport Tour as well as the floor plan online.
Current Rates - WDC: $3,232.46 + Horizons: $320.65 = $3,553.11
Open Homes
-
Sunday 31 Aug 2:00 pm to 2:30 pm
-
Sunday 7 Sep 2:00 pm to 2:30 pm
- Floor Plan
- Rental Appraisal
- Certificate Of Title
- Draft Sales And Purchase Agreement
- REA Sale and Purchase Agreement Guide
- Buyers Guide
- 27 Kitchener St - Erect Domestic Garage (1996)
- 27 Kitchener St - Re-pile Dwelling (1976)
- 27 Kitchener St - Add To Dwelling (1996)
- 27 Kitchener St - Approved New Bathroom Plans (2019)
- 27 Kitchener St - Drainage Plan (1918)
- 27 Kitchener St - Erect Alt To Dwelling (1964)
- 27 Kitchener St - Water Separation (2003)
- Property Summary - 27 Kitchener St
- Known Property Disclosures - 27 Kitchener Street
- E-Flyer - 27 Kitchener Street


