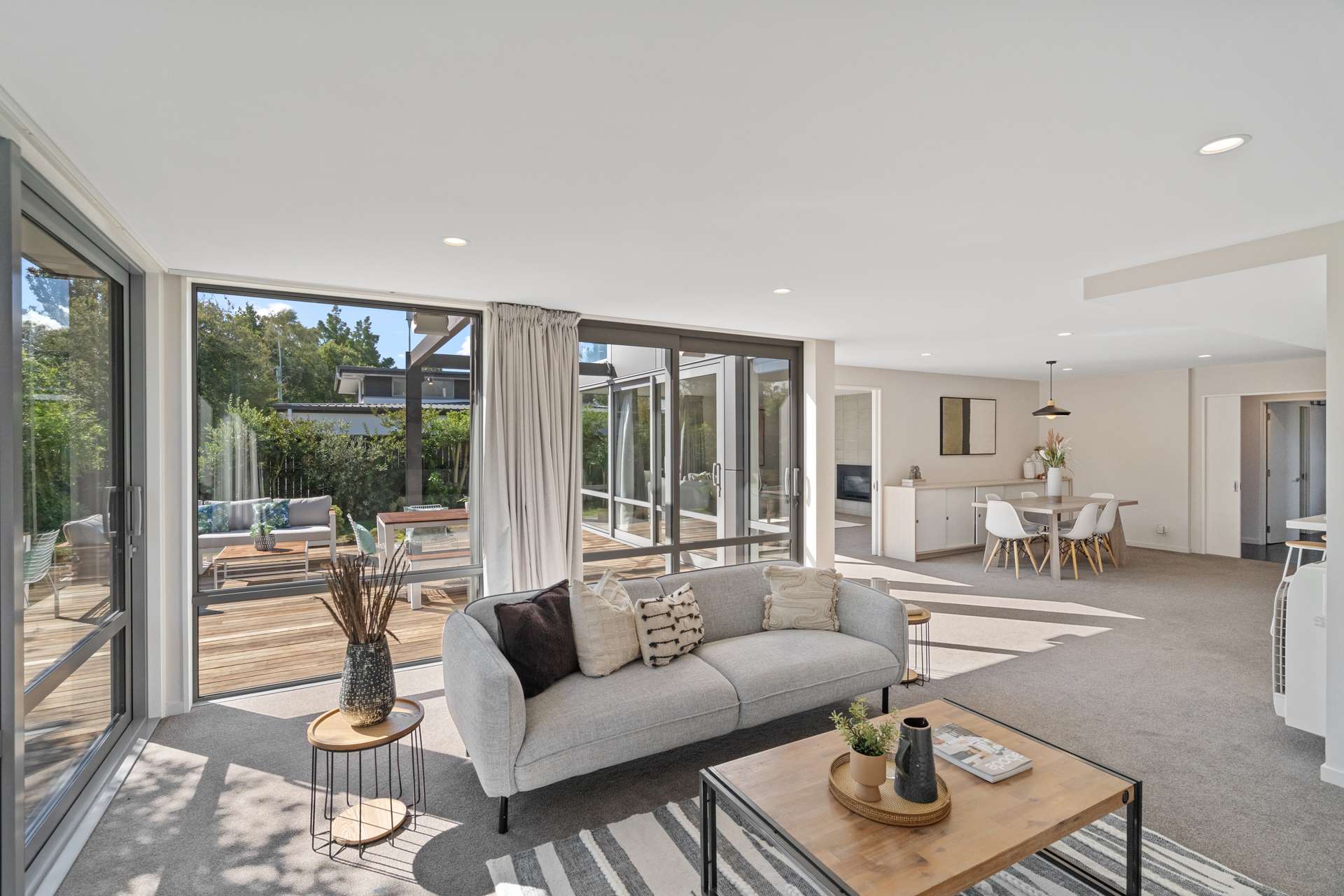Streamside Sophistication and Serenity
Discretely positioned on a private, stream-bound section in Fendalton, this distinguished family residence emerges as a sanctuary of modern living.
Crafted in 2014 under the eye of Bespoke Architecture, it sits on an idyllic 716m2 slice of land, unfolding over an expansive 306m2 floor plan.
The home's forward-thinking design reflects contemporary timelessness, comprising four over-sized bedrooms, with the ground-floor master suite coming complete with a walk-in robe, an ensuite finessed with a tiled shower, & direct deck access for picturesque streamside enjoyment.
The remaining bedrooms are positioned upstairs, each featuring built-in robes & sharing a well-appointed bathroom, affirming the home's commitment to both privacy & comfort.
Central to the home's grandeur is the vast, open-plan living, kitchen & dining area, augmented by a separate formal lounge—all designed to embrace the tranquil stream views through expansive stacker doors. The kitchen boasts stone countertops & a walk-in pantry, signifying the heart of this sophisticated home, while the striking, sizeable deck presents a peaceful area for alfresco entertainment.
An internal-access double garage, complemented by a workshop space, stands alongside modern conveniences, including a downstairs office, guest powder-room, an alarm system, an integrated indoor and outdoor sound system, and a formal entry under high ceilings—all testament to the home's unparalleled quality.
Heating is effortlessly managed with a gas fire, 3 heat pumps, & comprehensive double glazing, ensuring warmth year-round.
The property, crowned by its established gardens and ample off-street parking, resides within an enviable school zone with Fendalton School, Cobham Intermediate, CBHS, CGHS and Burnside High all vying for your attention.
Located an easy drive from the city, this property promises an exceptional lifestyle where modern convenience meets laid-back luxury.
DEADLINE SALE:
Offers close 5pm Tuesday 26th March 2024 (unless sold prior)





















